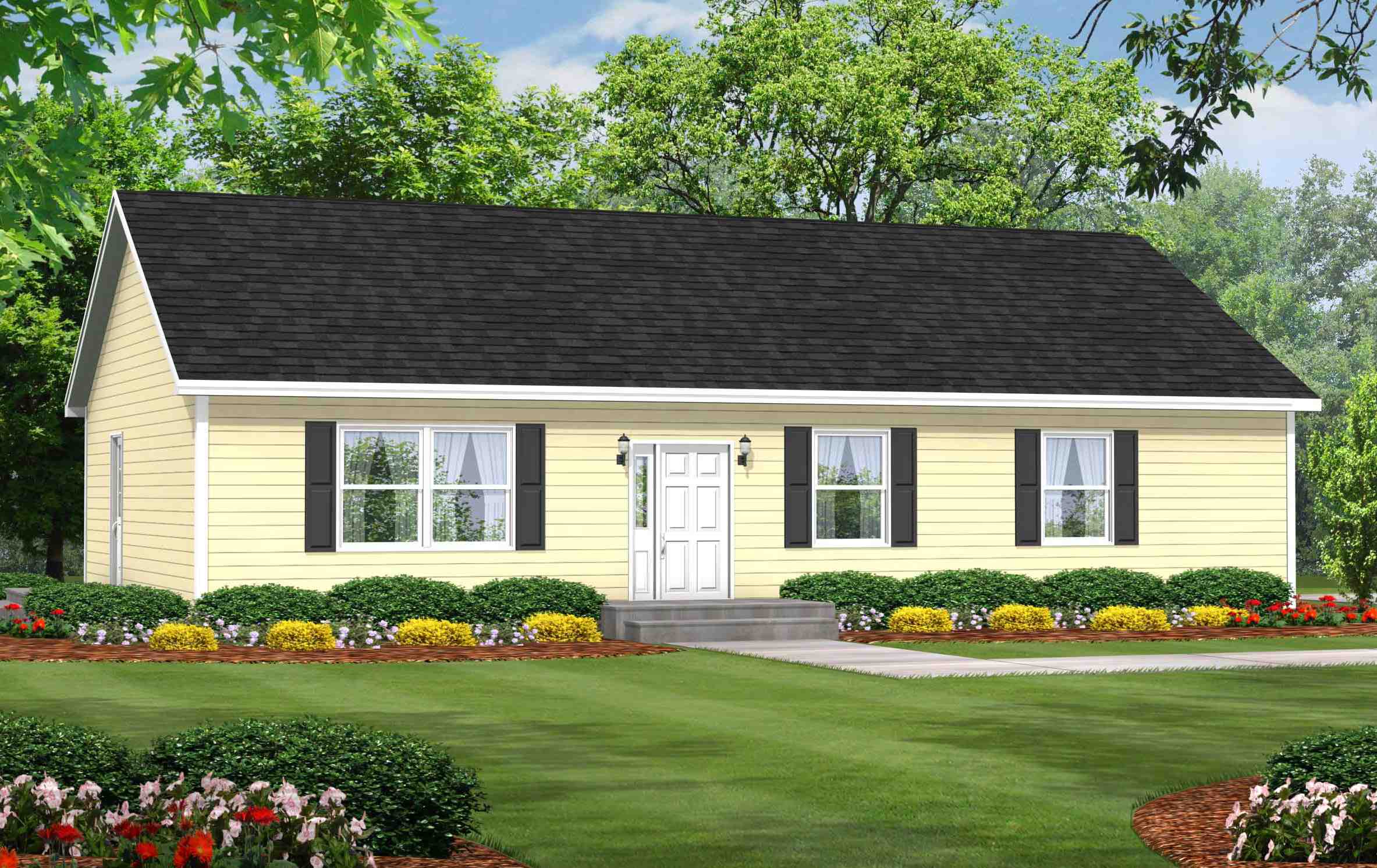Since the industrial revolution man has tried to automate any repetitive process such as the manufacture of the automobile. The Quonset hut used as shelter for during the Second World War was the first assembly line housing; it could be constructed in poor conditions with untrained labor.
The need for economical housing after the war brought such developments as the famous Levitt brothers in New York, New Jersey and Pennsylvania. As time went by the process move indoors to a controlled environment and became more automated. During the 1980’s there was a shift from model format, which the basic structure is shown with options that can be added or removed to a systems approach that defined the parts and showed more variety to allow for a more custom product but the approached was flawed because it became very cumbersome to use.
I was fortunate to learn this process from both the Architectural and Manufacturing sides after I finished my Bachelor’s degree for many years.
I worked for various companies gaining knowledge I saw there was a need to advance the system’s approval to something that could be used as a design tool to explain both internally and externally how modular structures are built, how to make them code compliant without researching constantly in code books and referenced standards in other words a reference that could be used by plant personal to design modular structures without the limitations of the traditional systems approval.
As part of my practice I offer services to the modular industry in the Northeast United States. Currently multiple manufactures in the Northeast are using my approach and I feel it is working to advance the capabilities of these manufacturers. I find myself understanding both sides of the process, which I believe places me in a position to help develop modular projects that have architectural merit.
I can also assist your staff in such areas as high wind design, review of models for compliance to the codes, design of new projects

