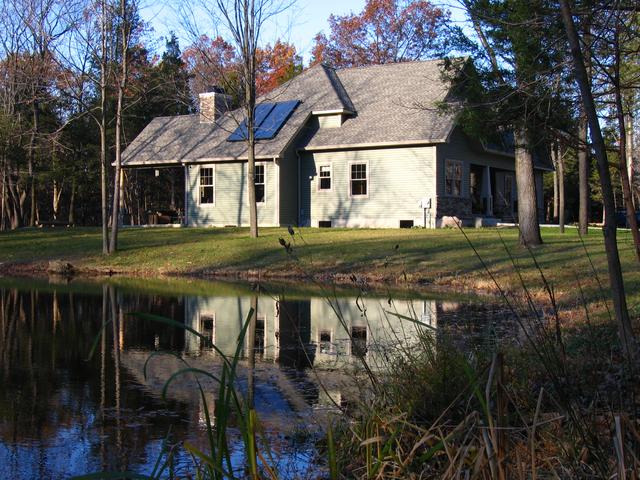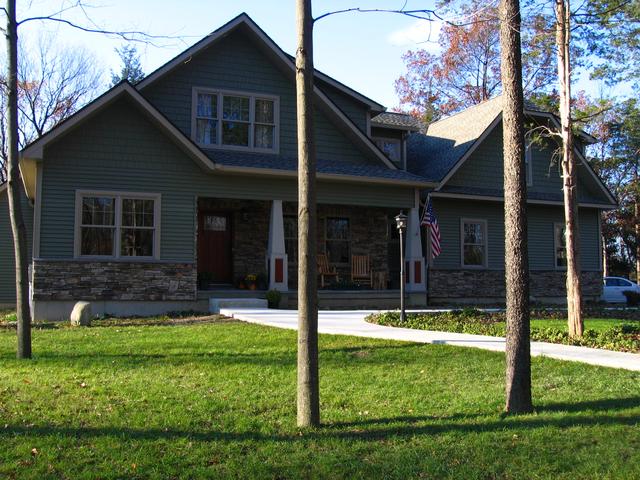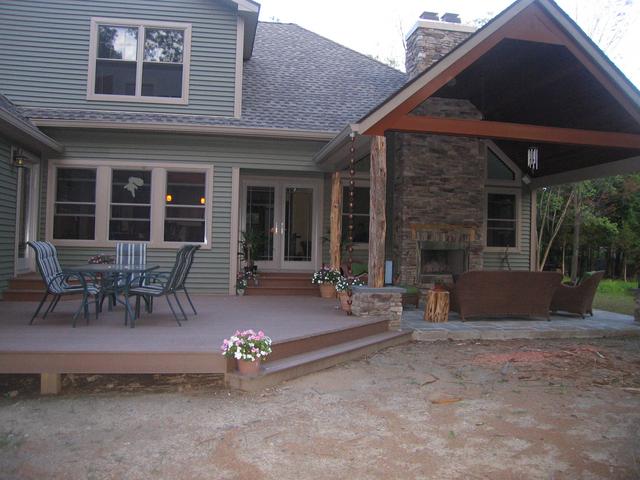Residence –2010
Warwick NY
This project encompasses my ability for complex Architectural design using the features of the site. This project also highlights my use of new technology to design buildings in an unconventional manner. With the exception of the interior partitions all the frame and foundation materials were either insulated concrete forms or engineered wood products (I Joist at floor and engineered trusses at roof. The front of the house overlooks the Mount peter Ski area in Warwick NY. This project has also incorporated a residential sprinkler system and spray foam insulation.
Residence –2007
Monroe NY
This project to show my capability of dealing with complex building elements. Since this residence was going to be placed in a wooded area I felt the need that all the roof facets should be able to shed leaves and snow. As you can see in the attached sketches the roofs created quite a challenge in design and more of a challenge to convey my design into workable documents that could be built from. As you can see from the photos we used cedar logs that were harvested on site to support the porch in the rear and solar hot water panels to supplement the heating system.



